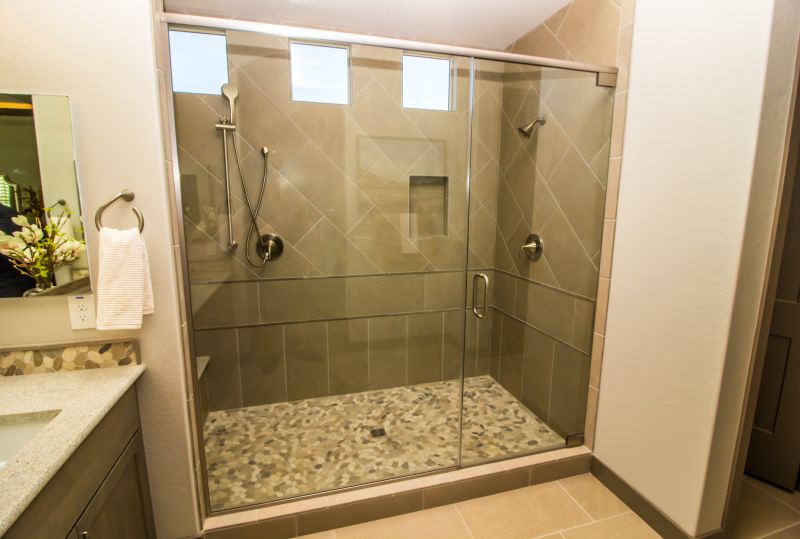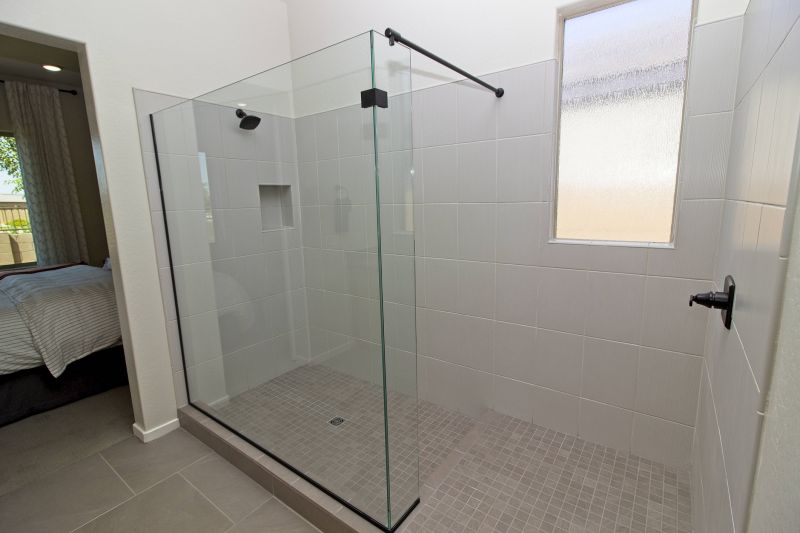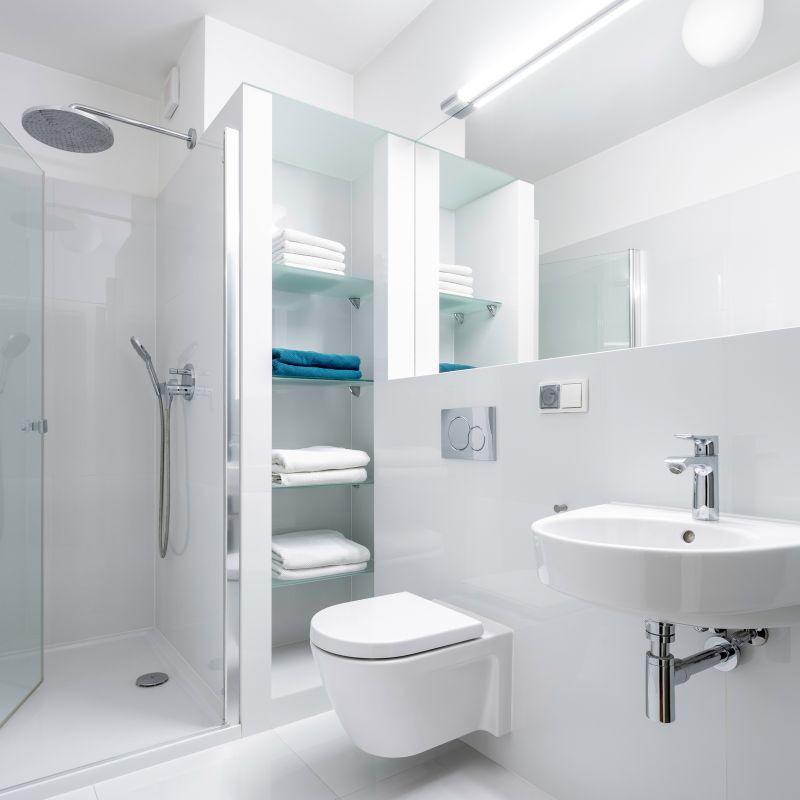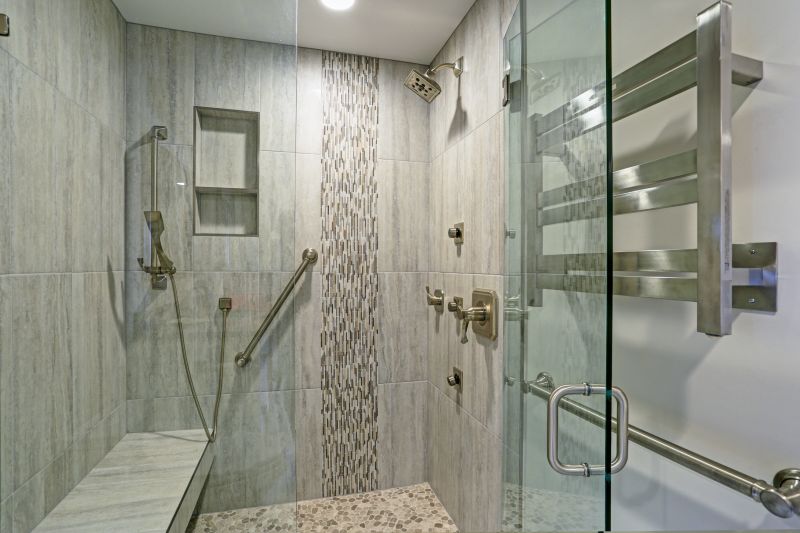Optimizing Small Bathroom Showers for Style and Function
Corner showers are a popular choice for small bathrooms as they utilize space efficiently. They typically fit into a corner, freeing up room for other fixtures and storage. These layouts often feature sliding or hinged doors, minimizing door swing space and enhancing accessibility.
Walk-in showers create an open and airy feel, making a small bathroom appear larger. They often have frameless glass enclosures, which reduce visual clutter. This layout is ideal for modern aesthetics and can incorporate built-in benches or niches for added convenience.

This image showcases a compact corner shower with a glass enclosure, maximizing space while maintaining openness.

A minimalist walk-in shower with a sleek glass door and built-in niche for toiletries.

A compact shower with a sliding door and corner shelving for efficient storage.

A modern shower design featuring a frameless glass panel and pebble tile flooring.
| Layout Type | Advantages |
|---|---|
| Corner Shower | Maximizes corner space, suitable for small bathrooms. |
| Walk-In Shower | Creates an open feel, easy to access. |
| Tub-Shower Combo | Provides versatility for bathing and showering. |
| Sliding Door Shower | Saves space with minimal door swing. |
| Neo-Angle Shower | Efficient use of corner space with angled walls. |
| Pivot Door Shower | Flexible opening options for tight spaces. |
| Shower with Bench | Adds comfort and storage options. |
| Glass Panel Shower | Enhances openness and light flow. |
In small bathroom shower designs, the choice of materials and fixtures plays a vital role in creating a sense of space. Light-colored tiles, large-format glass, and minimal hardware can reduce visual clutter and make the area appear larger. Incorporating built-in niches and shelves helps in maintaining a clean look while providing necessary storage. Additionally, the layout should consider accessibility, ensuring ease of movement and safety within limited space.
Innovative layouts such as angled or curved glass enclosures can add visual interest while optimizing the available space. Compact shower stalls with integrated seating or corner shelves maximize functionality without encroaching on the bathroom’s footprint. Proper lighting, both natural and artificial, enhances the perception of space and highlights design features. Thoughtful planning of these elements results in a small bathroom that feels open, functional, and stylish.
Ultimately, the success of a small bathroom shower layout depends on balancing practicality with aesthetic appeal. Selecting the right configuration, materials, and fixtures ensures the space is not only functional but also visually pleasing. With careful planning, even the smallest bathrooms can feature a shower that meets all needs while maintaining a clean, modern look.





